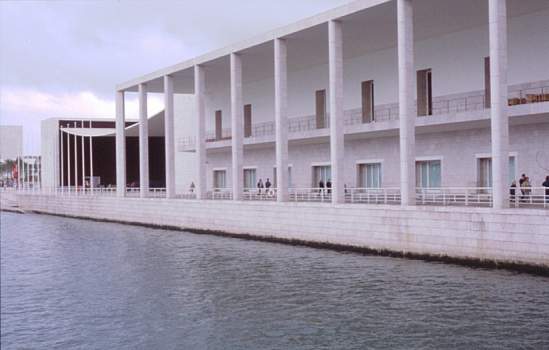

The Portuguese pavilion from the Olivais Dock. (enhanced copy: 84Kb)
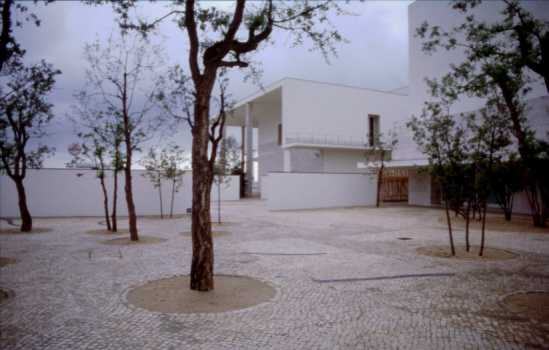
The garden. (enhanced copy: 104Kb)
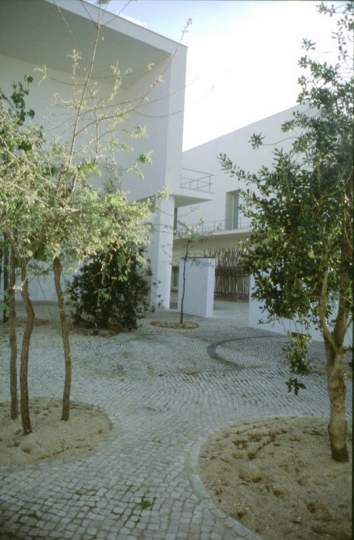
At dusk in the Portuguese pavilion garden.
May 2000 (enhanced copy: 111Kb)
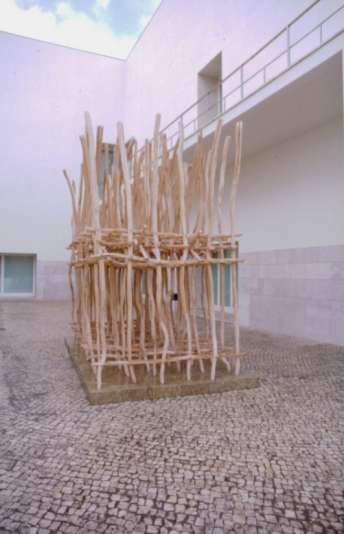
Wood sculpture in the pavilion's courtyard.
August 1998 (enhanced copy: 90Kb)
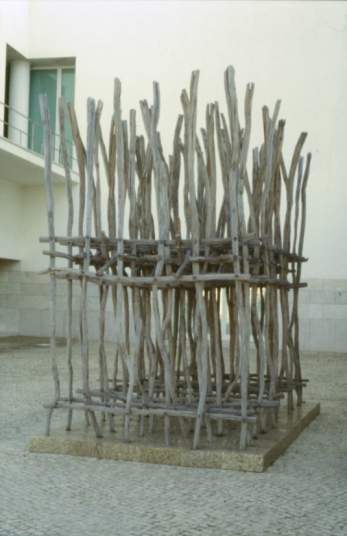
The same sculpture, two years later.
May 2000 (enhanced copy: 85Kb)
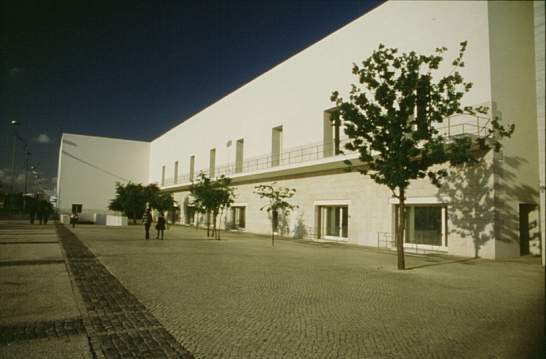
Western facade (opposite to the dock). (enhanced copy: 79Kb)
May 2000
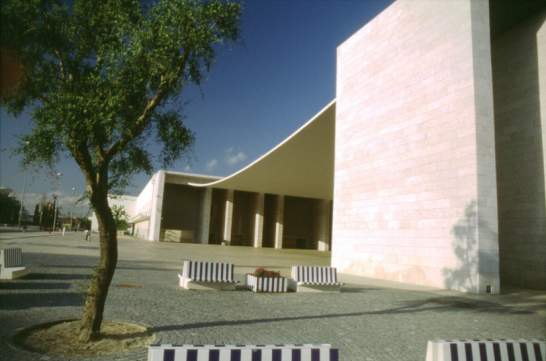
The ceremonial square. (enhanced copy: 87Kb)
May 2000
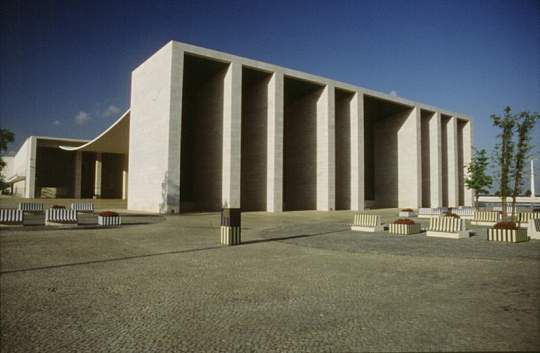
South facade and cover support. The columns hide three gates. (enhanced copy: 89Kb)
May 2000
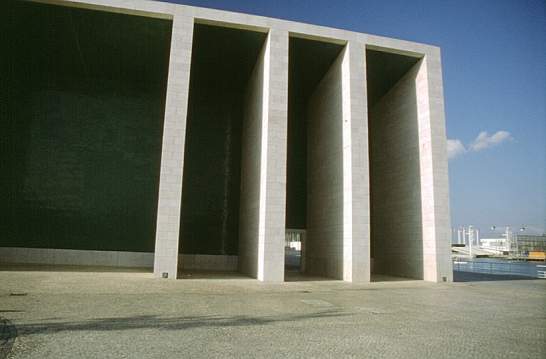
One of the gates in the south facade. (enhanced copy: 77Kb)
May 2000
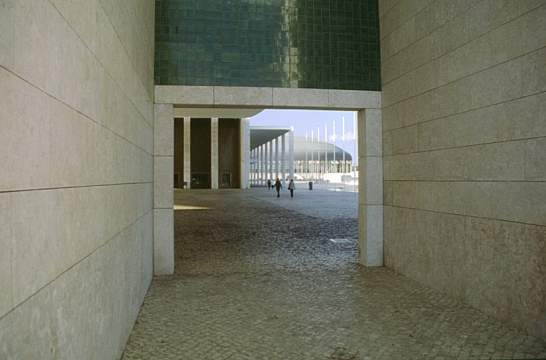
Detail of the gate in the south facade. (enhanced copy: 87Kb)
May 2000
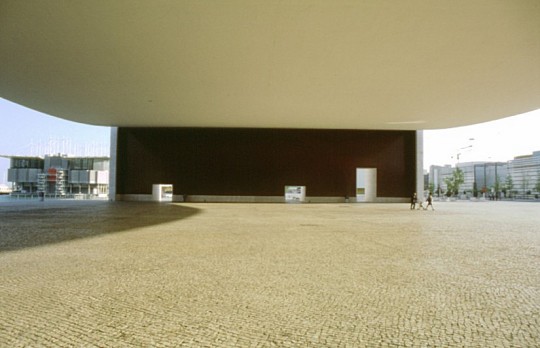
The interior of the Ceremonial square. (enhanced copy: 78Kb)
May 2000
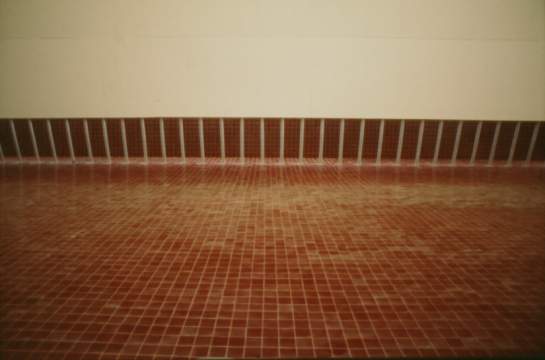
Detail of the cover support in the south wall. (enhanced copy: 71Kb)
May 2000
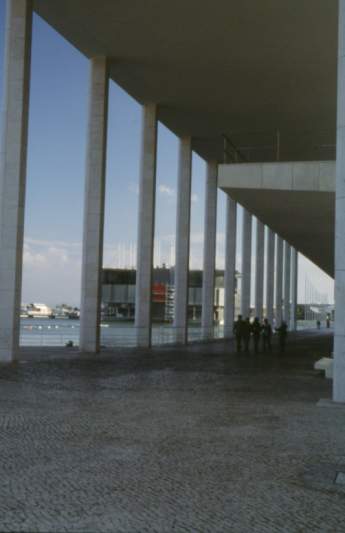
Esplanade and rest area facing the river Tagus. (enhanced version: 70Kb)
May 2000
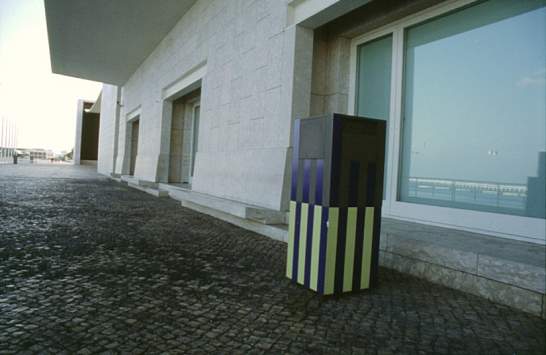
Detail of the seats in the esplanade. (enhanced copy: 75Kb)
May 2000
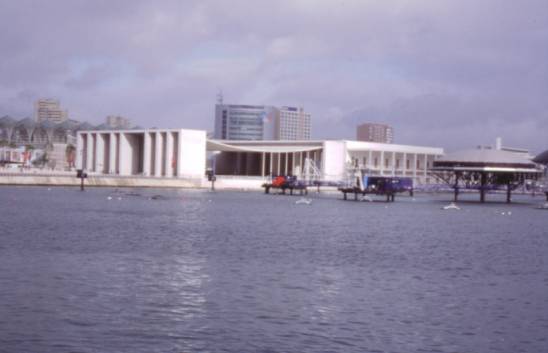
The ceremonial square prolongers the Portuguese pavilion. (enhanced copy: 67Kb)
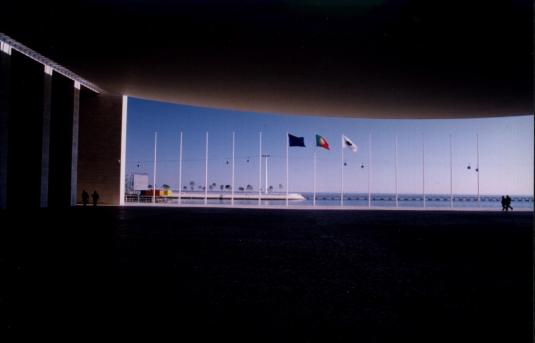
A classical Mediterranean solution to cope with the inclement sunshine, reinvented with by the modern engineering.
December 1999 (enhanced copy: 90Kb)
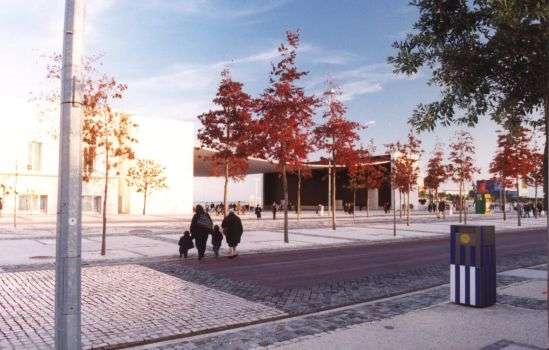
As time goes by the EXPO site changes its colours.
December 1999 (enhanced copy: 84Kb)
|
Created in October 2000. Last update 4-October-2000
©2000 João Gomes Mota